An open-concept kitchen/dining room
This spacious, open-concept room includes both a galley-style kitchen, as well as a dining room and cozy fireplace nook. A major kitchen renovation included all new cabinetry, with lots of pull out bottom drawers to increase storage efficiency. Also installed was a creamy white and black granite countertop, white subway tile backsplash and a large farm-house sink.
Beautiful engineered hard wood floors, along with a color palette of dark greens, blues and yellow helps to connect the two spaces to create a true heart of the home.


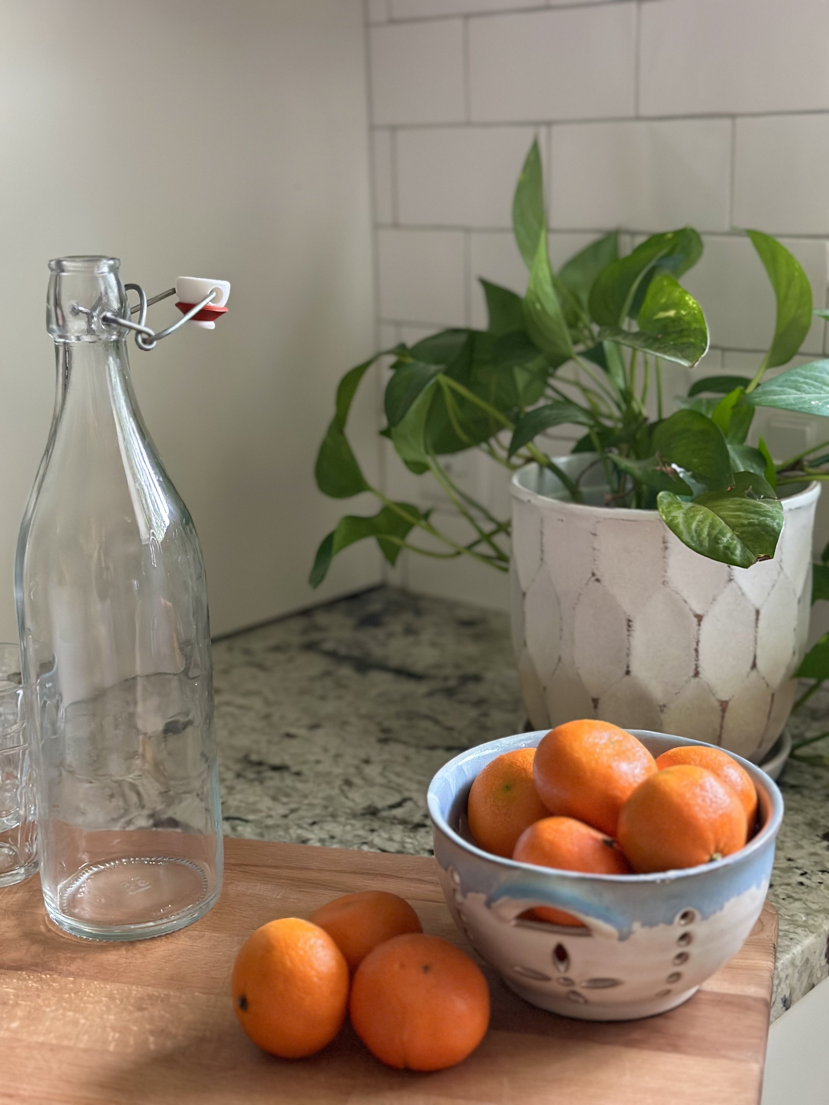


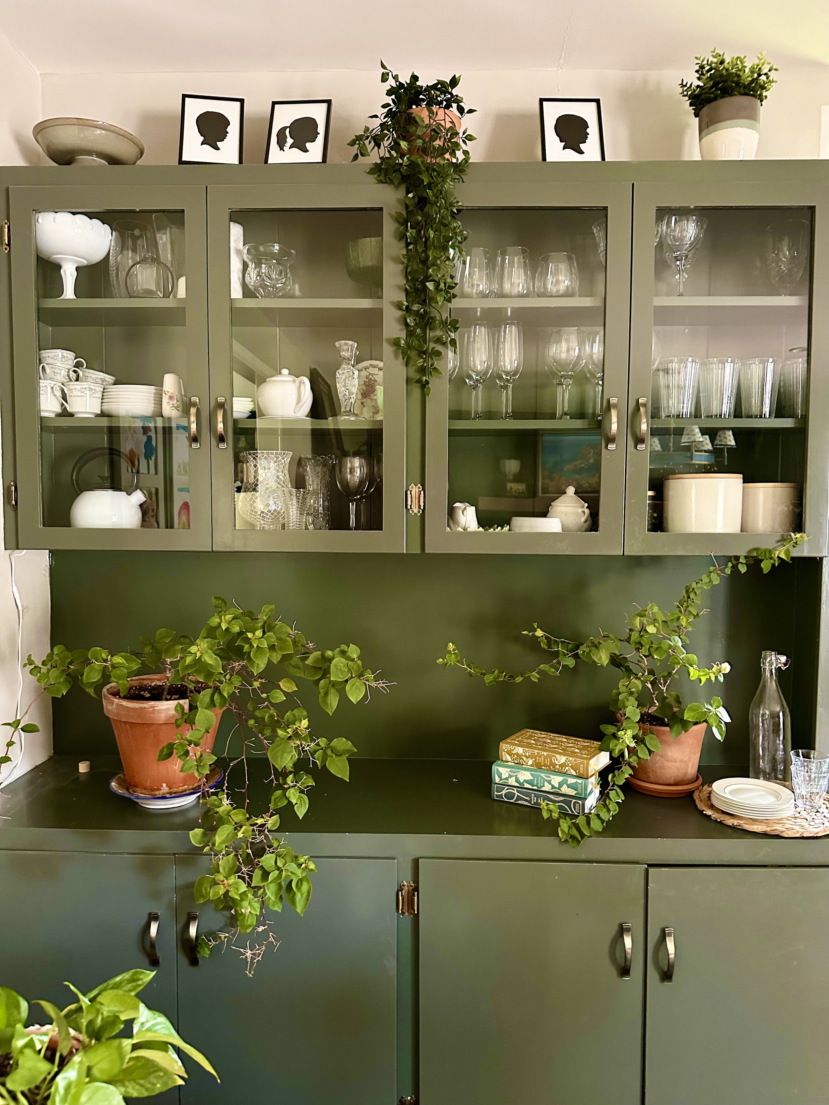


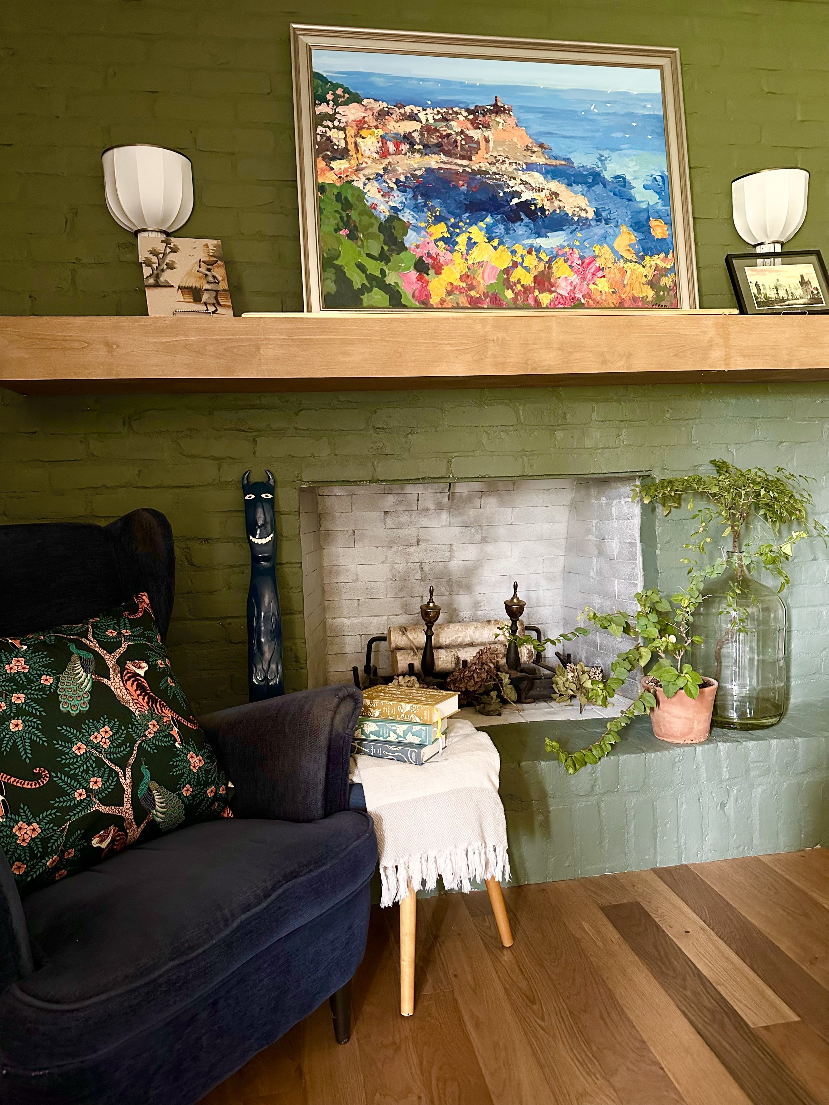



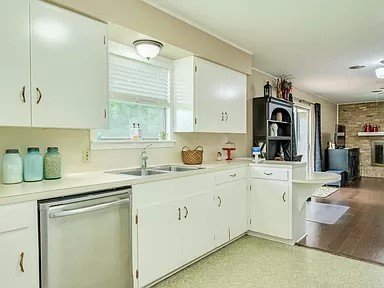
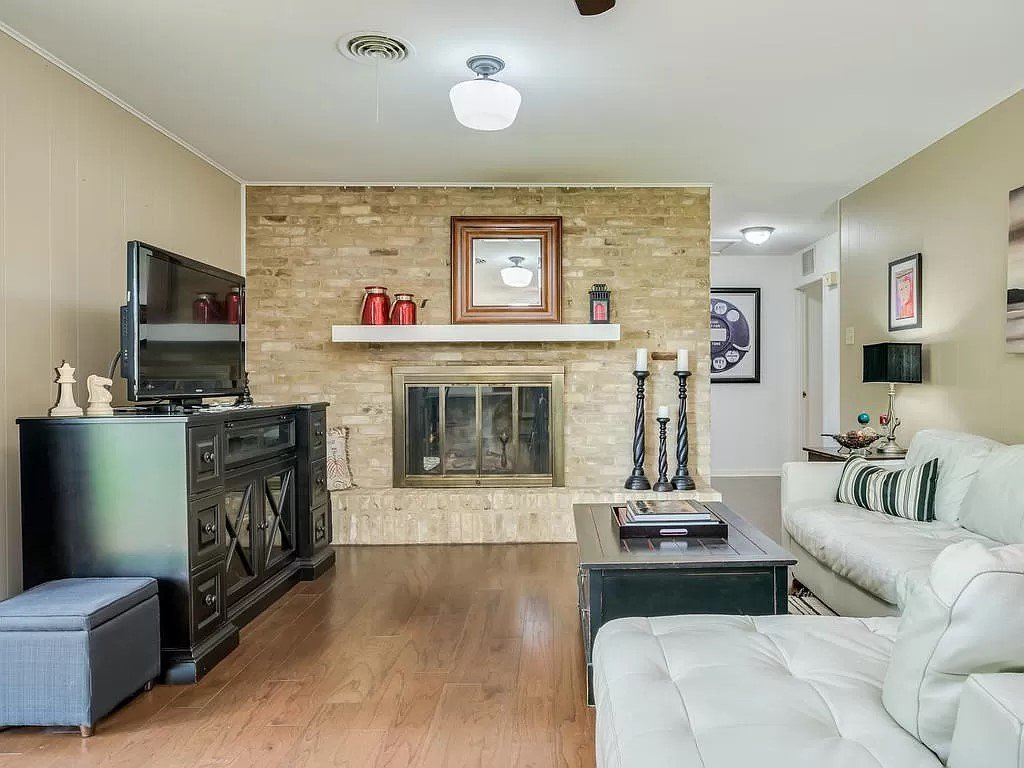
Design Notes
-
Room goals/needs
-Space to both cook daily meals, as well as to interact with kids and family and friends
-Dining room table to be used for not just eating, but also art projects, crafts and homework
-Sufficient kitchen and pantry storage
-
Challenges
-Insufficient pantry and storage space in kitchen
-Lots of large, bulky light fixtures and ceiling fans which made the relatively low ceilings feel even lower
-Architectural features such as the fireplace that were in need of an update
-
Solutions
-New cabinetry installed to maximize space; all bottom cabinets replaced with easy to access drawers and cabinetry extended to ceiling
-Removed bulky lighting and added recessed lighting along with table lamps, fireplace sconces, and chandelier for a more layered lighting effect
-Embracing the original features of the room, including the brick fireplace and china cabinet, and updating them with paint in deep, moody greens
-
-
Favorite design elements
-Giving the kitchen a cozy vibe through the use of decorative elements including wall-paper, lighting, and art
-Large, farmhouse sink
-Installation of new large wooden manel.
-Beautiful oil painting above the mantel, which inspired the color palette for the room

